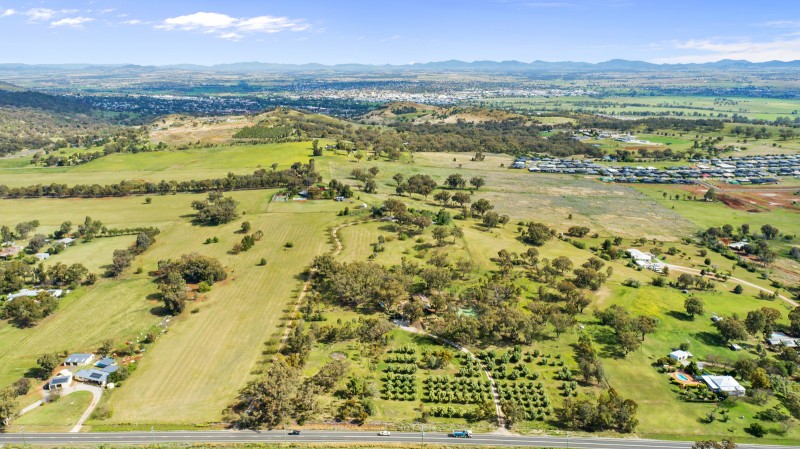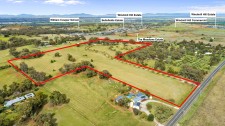
Tamworth
123 Browns Lane
Sold for $2,100,000
2/12/2021
4
2
4
Land Size: 10.14 Hectare approx.
EXCEPTIONAL VIEWS, LIFESTYLE AND DEVELOPMENT OPPORTUNITY
Set on 25 acres in one of Tamworth's most exclusive suburbs, 'Canisby' represents a once in a generation opportunity to secure the perfect blend of tranquility and convenience. Located just 5 minutes from the heart of Tamworth, Hospital and Medical Precinct and Tamworth's best schools, the property features a unique home with stunning views to the horizon.
Approached by a driveway lined with jacaranda trees and surrounded by parkland dotted with mature eucalypts and carefully positioned plantings, the house on the hill affords complete peace and privacy.
Featuring multiple living spaces and light, airy rooms offering breathtaking views as well as access to the picturesque garden and surrounding landscape, this unique home has been refurbished in a relaxed classic country style. The house provides year-round comfort with ducted zoned reverse cycle heating and cooling plus the ambience of two slow combustion fireplaces.
With a solar passive design, excellent natural cross-ventilation, solar power, ceiling fans and R6 insulation, you can take control of your power bills. The property has a reticulated irrigation system to the garden, a large rainwater tank as well as town water through the Wentworth Mounds community water scheme stored in the large water tank on the property. The property is zoned R2 within the Hills Plain area, allowing for future residential expansion.
Large home with multiple living areas and 4 bedrooms
Master suite includes retreat/study/boudoir
Quality wool carpets
Wood-look flooring with cork underlay in kitchen and sunroom
Renovated interiors
Plenty of room for future extensions
Pergola
2-car carport and garden sheds tucked out of sight
Turning circle and guest parking area close to the house for ease of access
Raised full brick feature fire place in formal lounge with doors to convert to slow-combustion as well as slow combustion fire in family sunroom
- Steel framed construction
- 5kw Solar panels array
- R6 insulation
- Ducted reverse cycle air conditioning
- Large rainwater storage
- Town water community system with tank and other infrastructure on property
- Irrigation to house garden
- Fenced vegetable patch
- Zoned R2 for future residential expansion (minimum lot size 2,000 m2)
Burke & Smyth Real Estate
Clients love our easy and stress-free process. Find out why today.
Burke and Smyth 2024 | Privacy Policy | Disclaimer | Marketing by Real Estate Australia and ReNet Real Estate Software







































