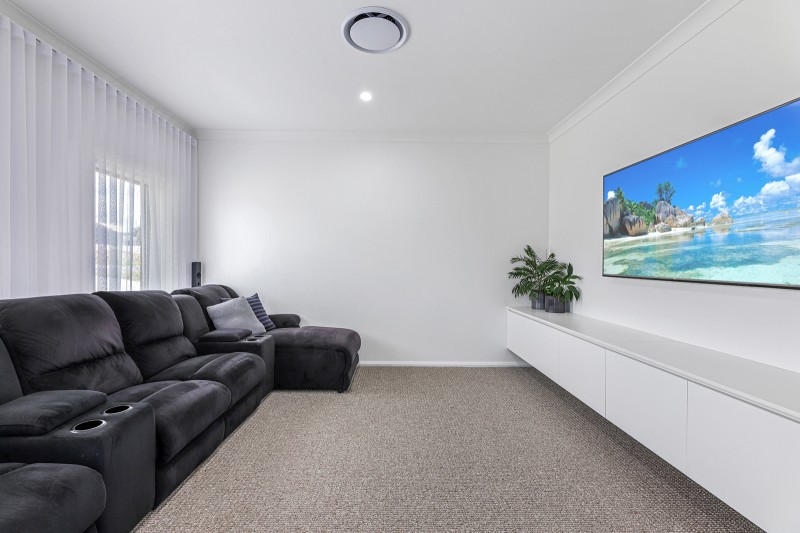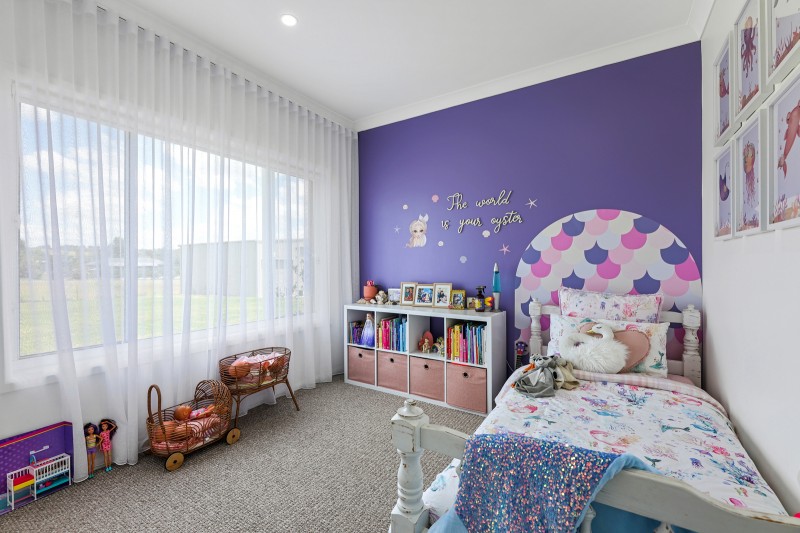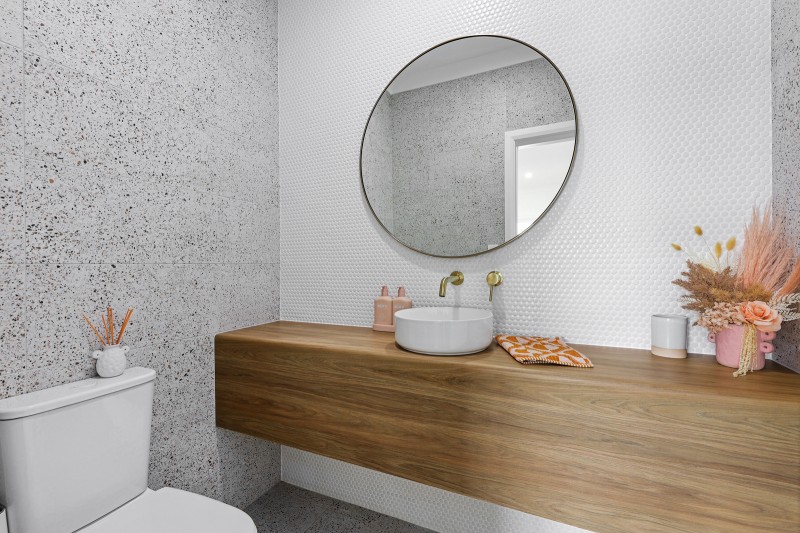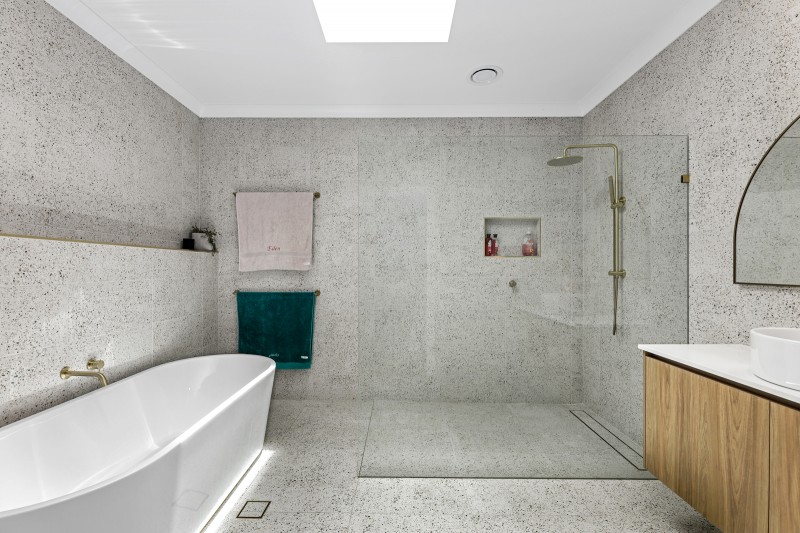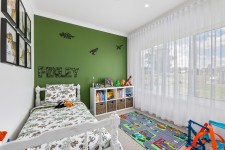
Tamworth
8 Potts Parade
Sold for $1,267,500
22/04/2024
4
2
4
Land Size: 2040 m2 approx.
LUXURIOUS FAMILY RETREAT
From the impressive street presence to the exquisitely designed interiors appointed to the highest of standards, this architectural masterpiece provides the perfect blend of family living, style and sophistication. Practically brand new this expansive residence has been meticulously designed and crafted for a perfect relaxing lifestyle from the multiple living options to the luxurious master retreat. At the center of the property the entertainers dream awaits with a generous open-plan lounge and dining seamlessly connected to one of the most impressive and perfectly equipped kitchens with hidden walk-in pantry and an island bench flooded with natural light from the overhead Velux skylight. Storage and practicality are in abundance with a walk-in linen cupboard, laundry/mudroom to die for, designated study and loads of built-in cupboards. The 9ft ceilings matched with large windows and floor to ceiling sheer curtains all combine to provide a perfect balance of soft light and bright interiors with privacy throughout.
Multiple living options include a theatre room, family room and open-plan living/dining area that opens onto a generous 12mt long alfresco
Luxurious stone top kitchen with loads of bench space, 2 x wall ovens, dishwasher, gas cooktop, double pantry and large hidden walk-in pantry
Beautifully appointed ensuite bathroom with separate toilet, double shower recess with built-in bench seat and tiled floor to ceiling
Generous main bathroom with self-closing Velux skylight, relaxing freestanding bathtub with wall length tiled shelf and separate powder room
Ducted and zoned reverse cycle air conditioning throughout, feature gas fireplace, back to base alarm system and solar system back to the grid
Attached double garage (7.1m x 6.9m) with internal access through laundry and external PA door side yard space (clothesline)
Large near level parcel of land providing 2040m2 of manageable yard, 10m x 7m colorbond shed with twin roller doors (1 x high door for caravan)
Located in the Windmill Downs Estate only 10 mins to CBD and close by to schools and new commercial shopping precinct (currently under construction)
Burke & Smyth Real Estate
Clients love our easy and stress-free process. Find out why today.
Burke and Smyth 2024 | Privacy Policy | Disclaimer | Marketing by Real Estate Australia and ReNet Real Estate Software





